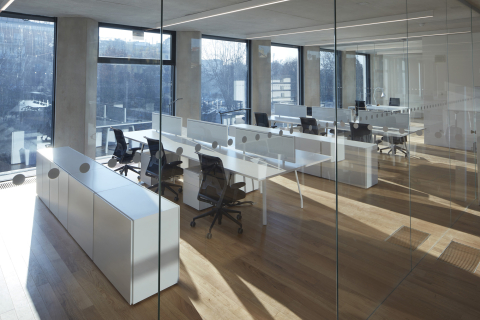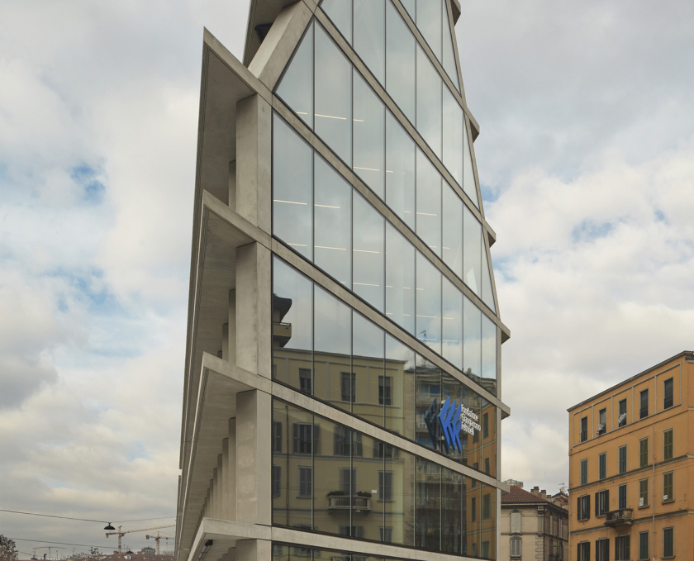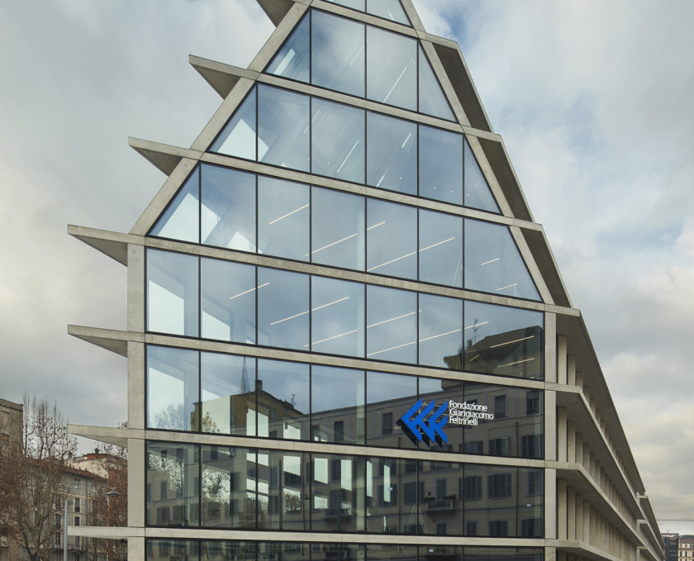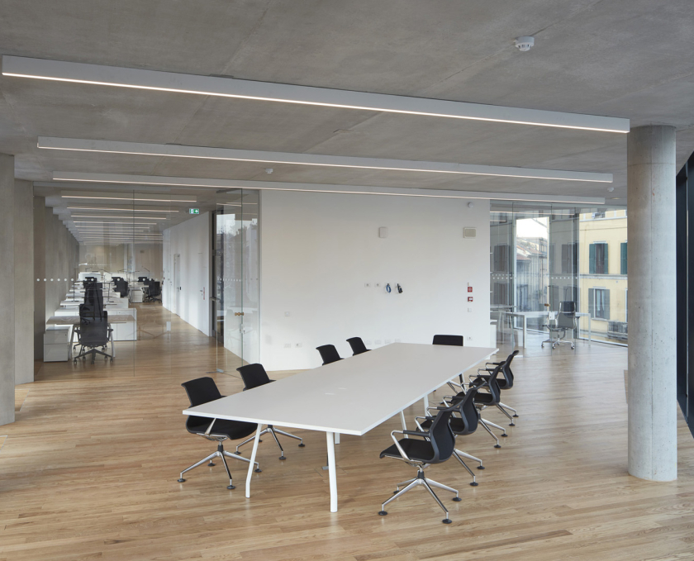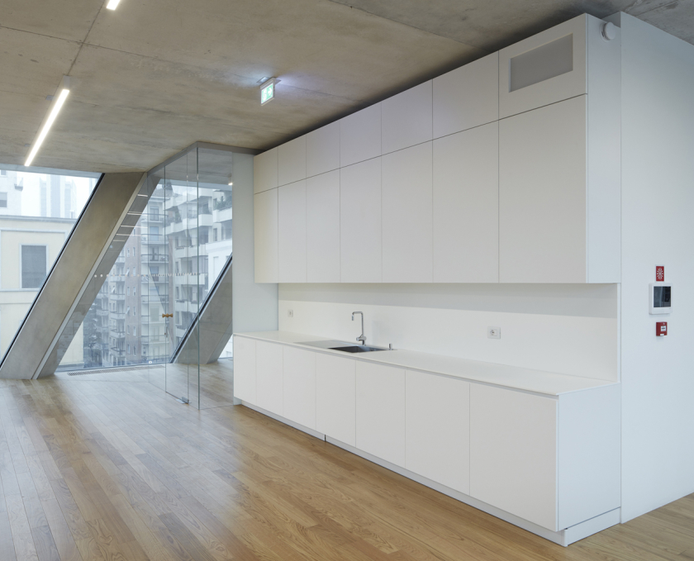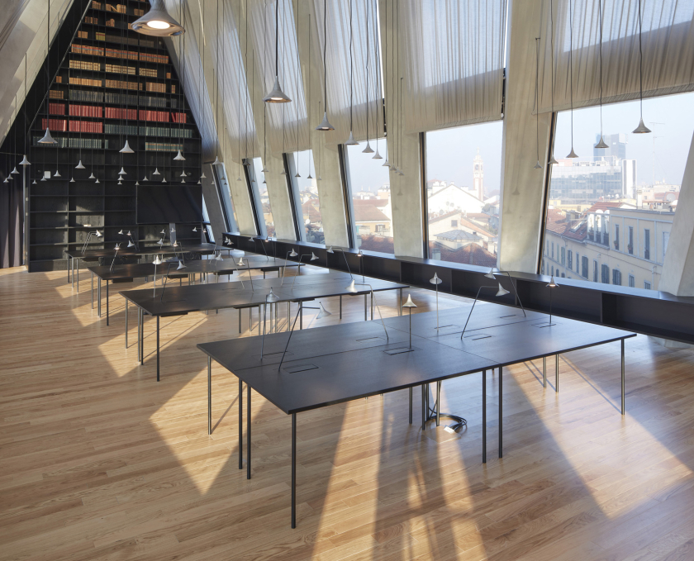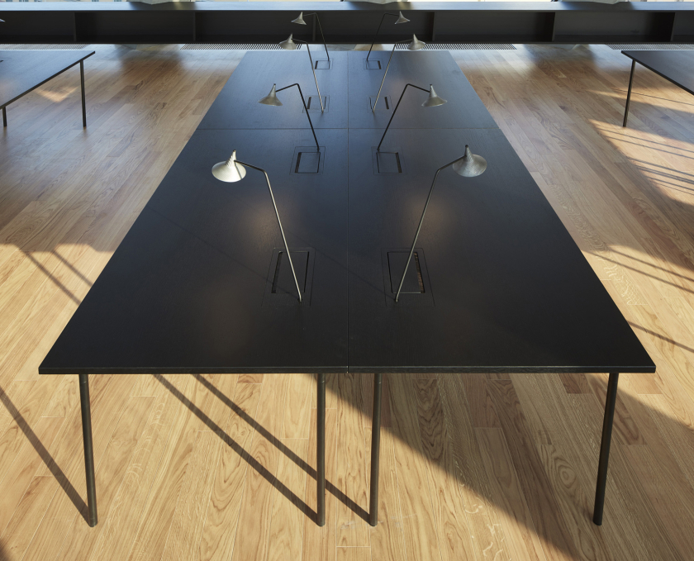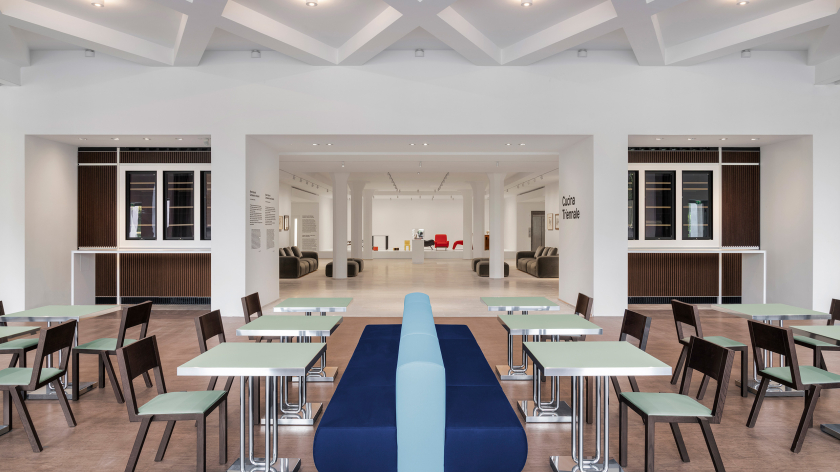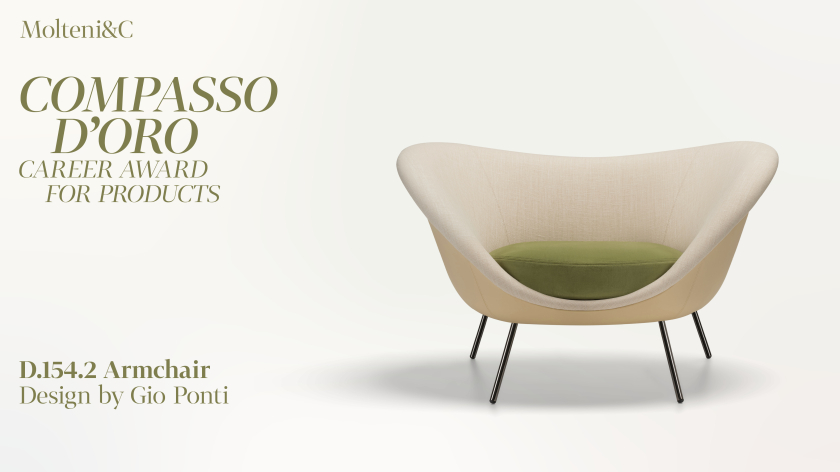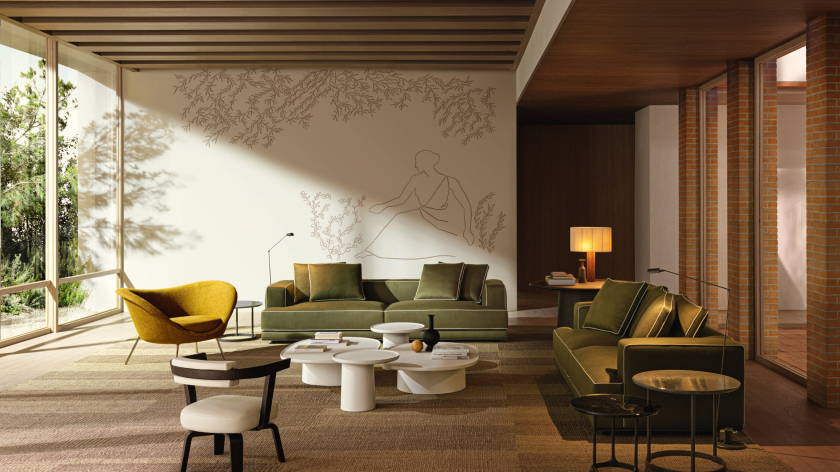2025.06.25
UniFor Contributes to Triennale Milano’s New Restaurant & Café: Cucina Triennale
After supporting Triennale Milano in the creation of Cuore – Centre for Studies, Archives and Research, UniFor is proud to collaborate once again with the institution for the architectural and functional redevelopment of the Palazzo dell'Arte, contributing to the creation of the Cucina Triennale restaurant and café, located on the Piano Parco and overlooking the garden. The project, led by the studio AR.CH.IT Luca Cipelletti, aims to restore the original spaces in continuity with Giovanni Muzio's 1933 design.

