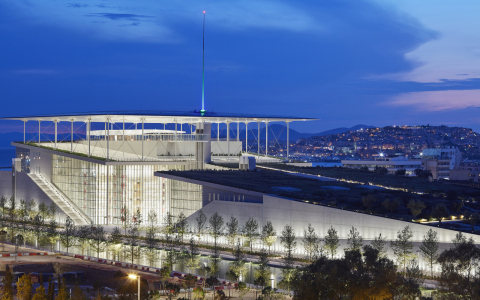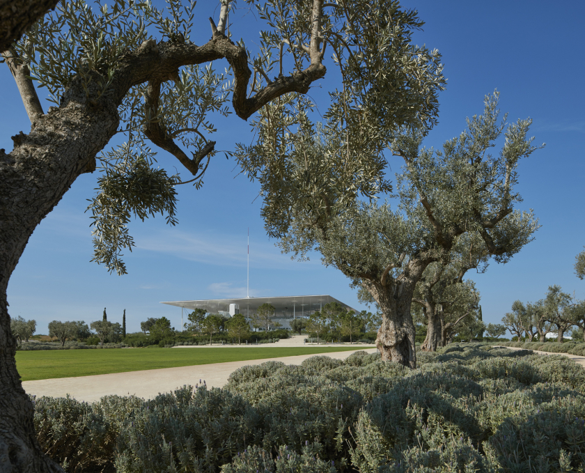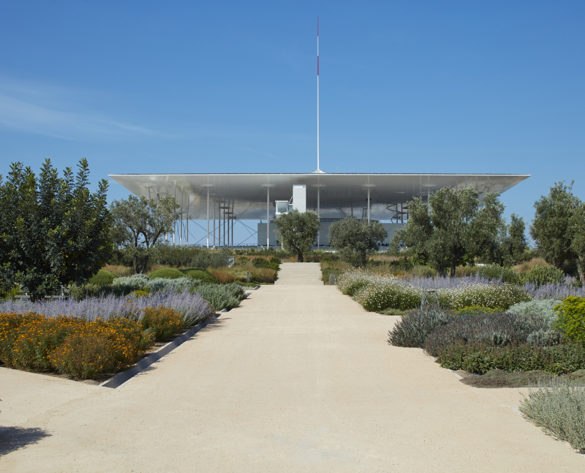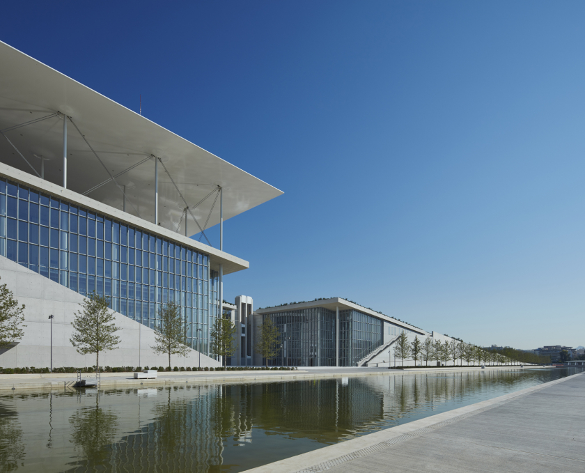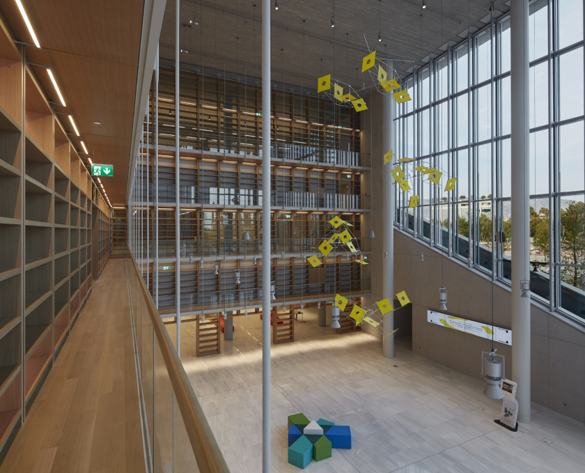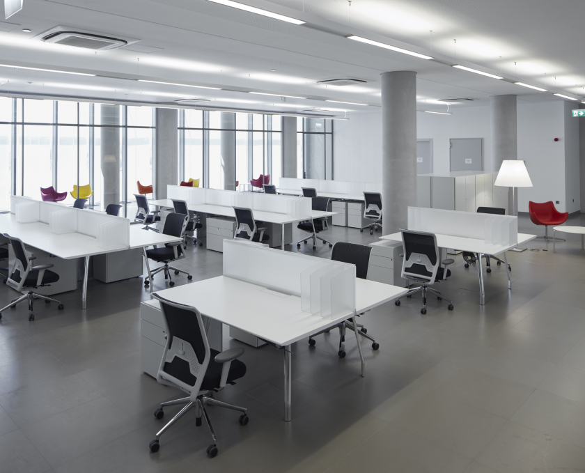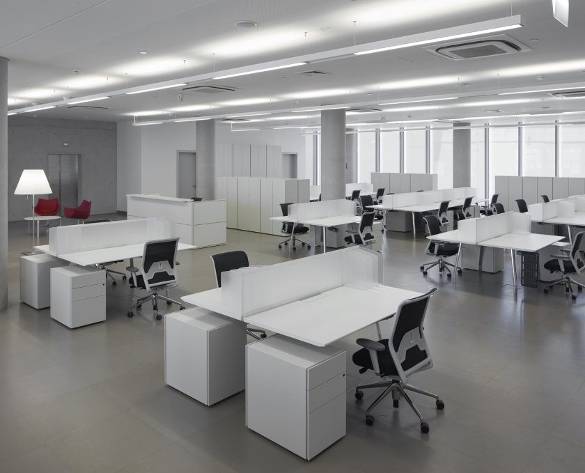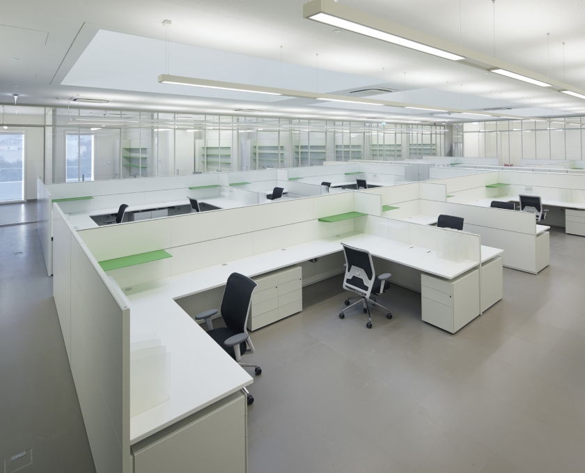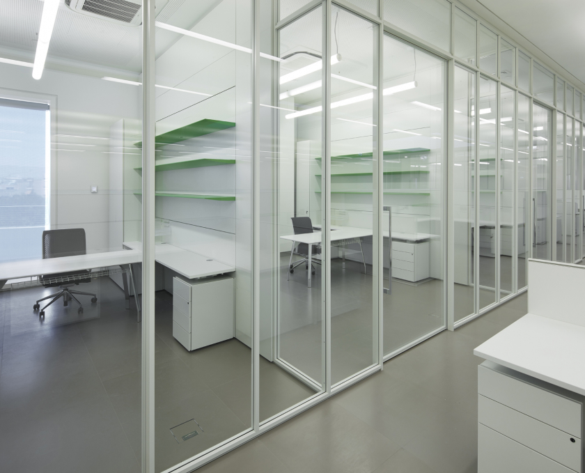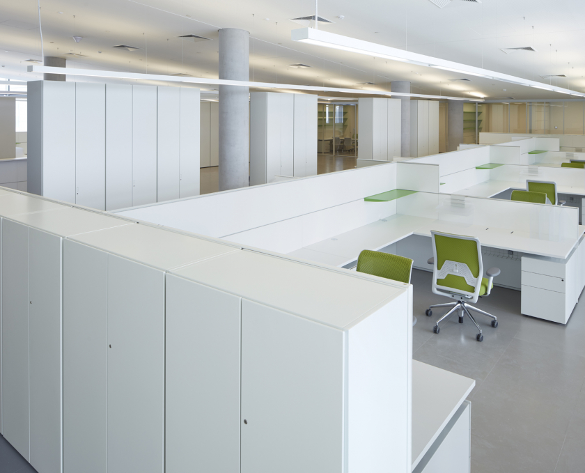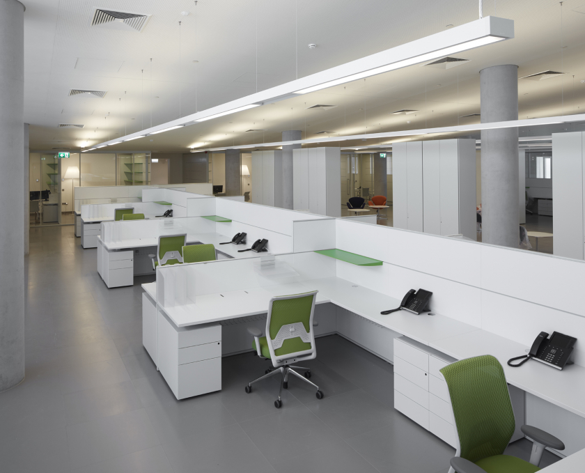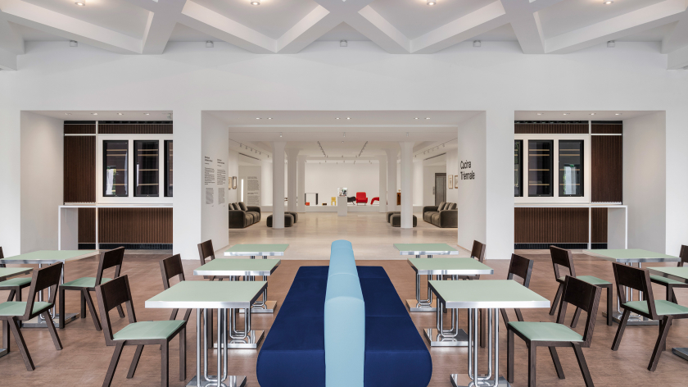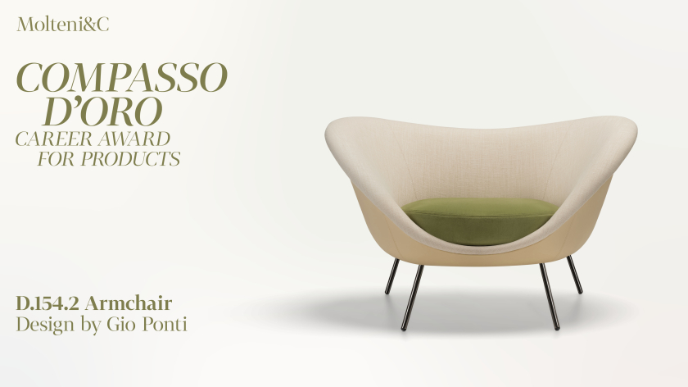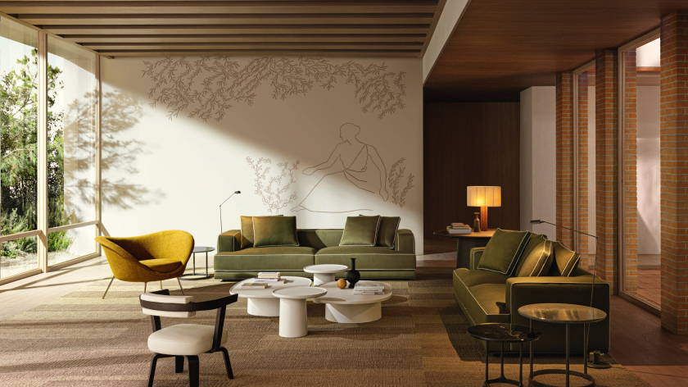Its design was conceived using the most advanced anti-seismic technologies and innovative solutions in terms of environmental sustainability that have resulted in a LEED Platinum rating. At the summit of the hill is a panoramic terrace that forms the roof of the building. The concrete canopy roof over the terrace is topped by photovoltaic panels that supply most of the power needs of the entire complex. Lightness of form and functionality also characterize the interior architecture, where the offices, task areas, and meeting rooms are brilliantly solved by partition systems and furnishings aimed at simplification and comfort.
Series products
Parete RP Full-height partition wall system with aluminum frames painted pale gray, wood and glazed paneling, sliding and swing doors;
Sincro Sliding glass door system with three or six leaves that overlap vertically;
MDL System Conference tables, desks and workstations;
Naòs Wall-mounted bookcases in aluminum, painted bright green;
Misura Open-space workstations separated by P4 panels;
Neutra Storage and filing cabinets in three heights, drawer pedestals, and personalized furnishings.
Custom works
Open-space workstations: 178
Executive offices: 139
Conference rooms: 13
Filing and storage area: 267 cabinets in three heights
Parete RP: 1,870 sq m glazed panels; 450 sq m solid panels
Doors: 68 sliding; 12 swing
Sincro: 12 sliding doors with three leaves; 3 sliding doors with six leaves
Design&Architecture
Renzo Piano Building Workshop with the firm Betaplan

